Comparisons of the Preliminary and Adopted PPUs |
This page allows the reader to compare the key aspects of the preliminary (proposed) PPU and the adopted PPU side by side. The preliminary PPU was subject to critical popular analysis during the public consultation period. After compiling the details of the public consultations, the city released a revised PPU which was subsequently adopted mere days from its release. When comparing the PPUs side by side, consider the fact that the most common criticisms of the project were: - alteration of the two-century old street plan
- lack of parks and green spaces
- excessive heights and densities
- lack of preservation/restoration of historical buildings
- unneccessary demolition and expropriation
|
| Street Plan |
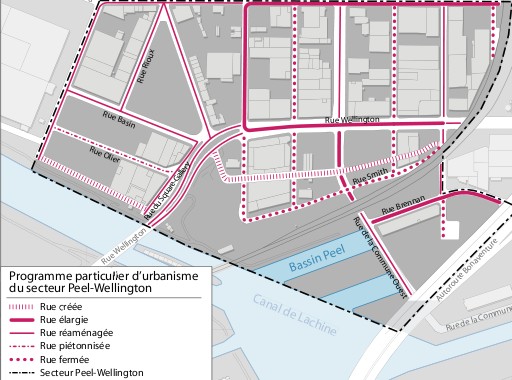 |
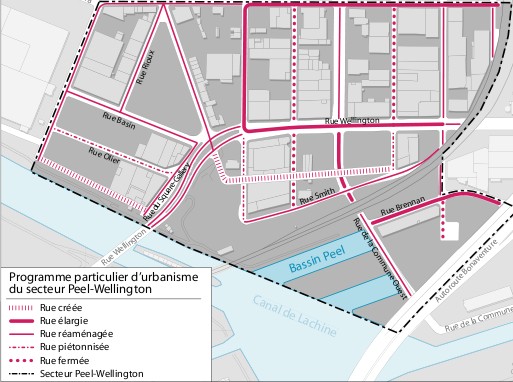 |
The preliminary street plan is at left, the adopted street plan is at right. The most notable change is that Rue Smith will be preserved, in an altered state. However, Rue Young and Rue Shannon will be eradicated to make space for mega-blocks to the North of Wellington. Both of these are one-way streets heading North, and Rue Young currently sees significant morning rush hour traffic being the first possible left turn from Wellington after the canal. With its closure, this traffic will be forced onto Rue Peel, which will have reduced capacity due to the addition of a tramway line. Currently, STM buses detour the sector at rush hour. It will be interesting to see how the tramways and car commuters fare in the revised street plan.
|
| Parks and Public Spaces Plan |
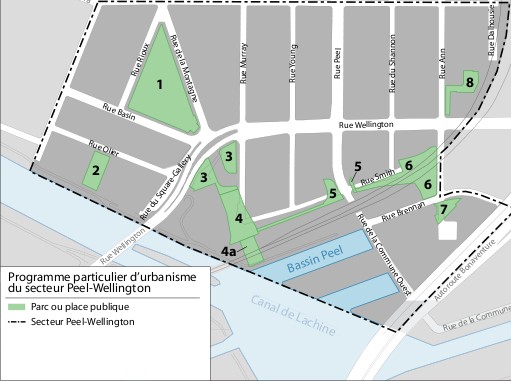 |
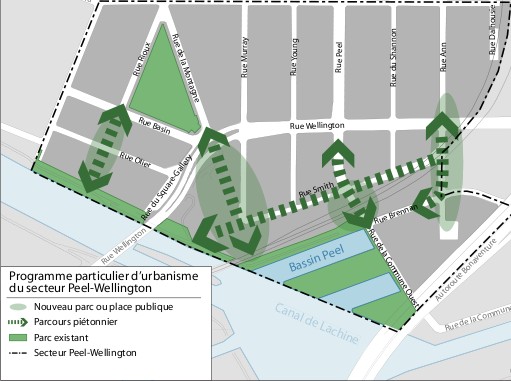 |
The preliminary parks and public spaces plan is at left, the adopted parks and public spaces plan is at right. Curiously, the existing dog park and green space (complete with mature trees) between Olier and Basin is not indicated as an existing park or public space. If it were, then the net amount of green space in the sector would likely decrease (the fuzzy green ovals in the adopted PPU are not particularly telling of what's in store...). Follow these links to witness the sizeable park which is not indicated in either PPU! Note that many of the parks are located under or near the CN viaduc. Follow these links to see what the underside of the 70-year old concrete viaduc actually looks like.
|
| Zoning Plan |
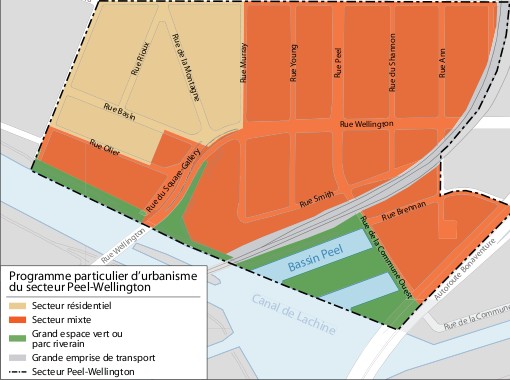 |
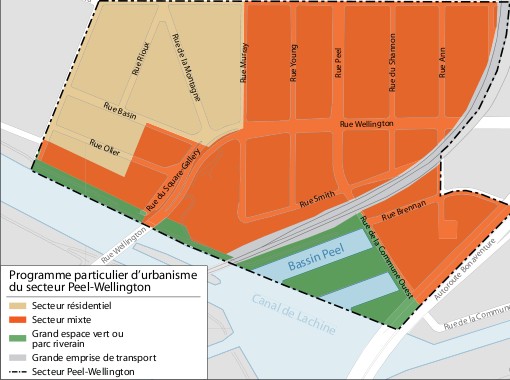 |
The preliminary zoning plan is at left, the adopted zoning plan is at right. Notice that the zoning borders in the southwest of the sector are slightly changed. The borders follow the revised building heights (subsequent diagram). Such fine-tuning of the PPU indicates that both the city and the developer have a very concise idea of what is going where. If that is indeed the case, then it is curious that they have not released this information.
|
| Building Heights |
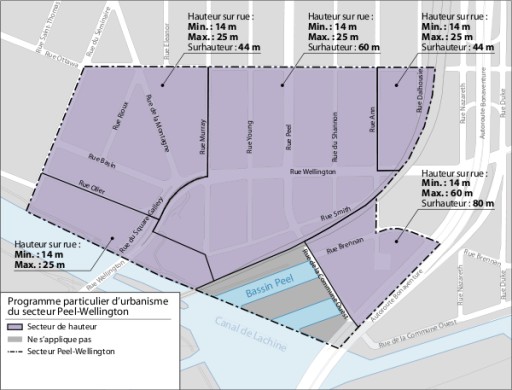 |
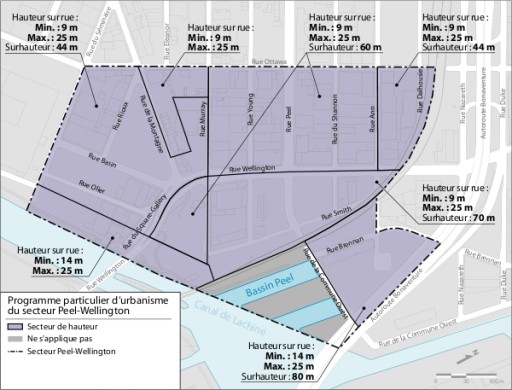 |
The preliminary building heights are at left, the adopted building heights at right. Look closely and notice all of the changes. Along the northern border of the sector, all of the minimum heights have been lowered from 14m to 9m in response to concerns about a loss of human scale at the street level. However, concerns about maximum heights have not been addressed. Rather, the maximum heights south of Wellington have actually increased by 10m! Exceptionally, the section near Montagne and Ottawa has been awkwardly redrawn to limit heights to 25m. This is because the following buildings will NOT be expropriated/demolished:
|
| Patrimonial Preservation |
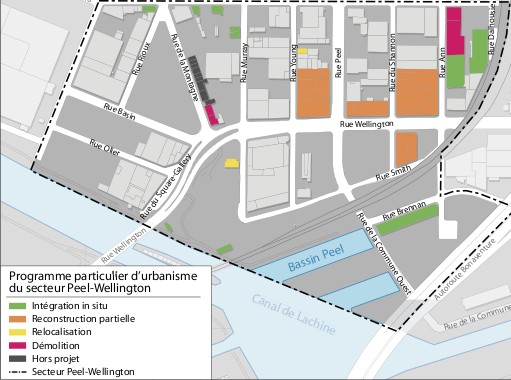 |
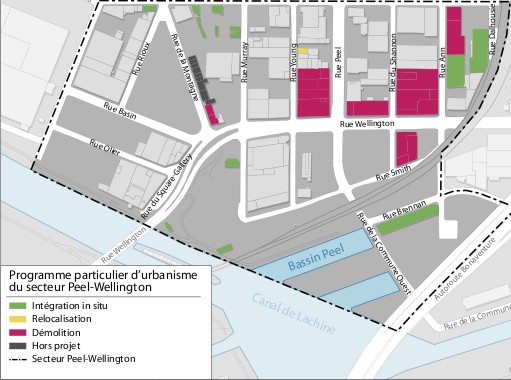 |
The preliminary patrimonial preservation diagram is at left, the adopted patrimonial preservation diagram is at right. Notice that there is no longer any orange signifying "partial reconstruction". All buildings to be partially reconstructed are now to be demolished. Follow these links to see what these renovated, and currently occupied old factories look like:
|
| Demolition Plan |
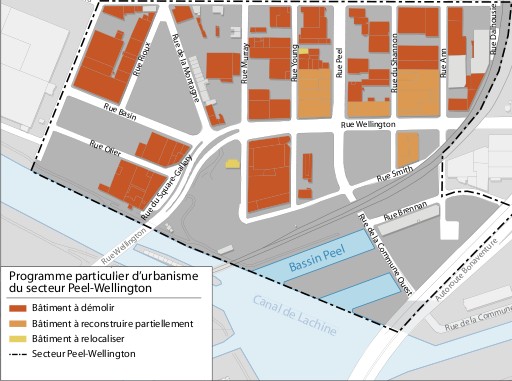 |
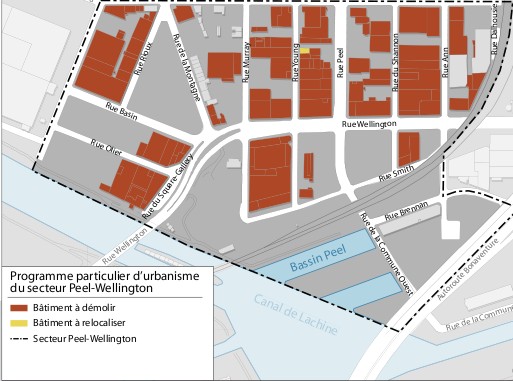 |
The preliminary demolition plan is at left, the adopted demolition plan is at right. Curiously, the diagram would be more readable if colour were used to indicate what isn't to be demolished. An interesting omission from the list of patrimonial sites is the April Cornell / La Cache building at the end of Rue Square Gallery. Follow the link and have a look before this beautifully restored building on the Lachine Canal is reduced to rubble.
|











